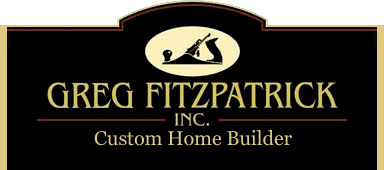Get started with your new Maine home.
Contact Us TodayWhat Does “Green Building” Mean to You?
“Good for the environment,” “energy-efficient,” “healthy.” These often spoken descriptions for “Green Building” construction are all applicable. But what does “Green Building” really mean to you? And which elements of “Green Building” construction are important to you to incorporate into your next home?
As a Maine builder, here is my “Green Construction” checklist:
- “Sustainable” To utilize materials and methods which ensure durability. Construction designed to last and require less maintenance. Maine builders should utilize the best industry practices learned from building science case studies(such as proper bulk moisture management techniques including drainage planes) in the structure.
- “Efficient” To build beyond code minimums regarding insulation requirements. To properly install insulation following Energy Star thermal bypass guidelines. To utilize “Green Building” construction practices that minimize air infiltration (extensive wall sealing) and thermal bridging (insulated sheathing and advanced framing techniques). Making product selections that optimize ongoing energy efficiency (Energy Star rated appliances and lighting).
- “Healthy” Utilize materials that eliminate or minimize VOC (Volatile Organic Compounds) within building enclosures to assure a healthy living environment for the occupants (Low VOC paints and Formaldehyde free plywood, sheathing, and insulation products). Ensure proper moisture management and ventilation practices to prevent mildew and mold growth (appropriate vapor barrier/retarders utilized).
Incorporate Radon resistant construction and venting techniques: A requirement of the new Maine Uniform Building and Energy Code (MUBEC) are Radon resistant construction techniques that Maine builders must now comply with. Radon, a soil gas that is prevalent throughout Maine has been linked to lung cancer.
We are a Maine Builder who has previously partnered with the EPA to incorporate Radon-resistant construction techniques in all new construction and believe that including it in the new building code was the right thing to do.
Many of the techniques were already included in our standard “Green Building” specifications, so it was fairly simple and inexpensive to comply with the remaining requirements and made sense to do so even before it became required by code.
An overview of the techniques follows:
- Utilize perforated pipe for drainage/venting below basement concrete floor
- Backfill below basement concrete floor with clean gravel or crushed stone
- Utilize a poly vapor barrier above the gravel/stone and beneath the basement concrete floor sealing the edges and penetrations with silicone caulk. Seal any foundation penetrations or cracks with silicone caulk
- Connect a PVC vent pipe to the below slab drain/vent piping and run vertically within the building enclosure and through the roof deck to vent soil gasses.
- Add an electric outlet location in the attic space for a future vent fan if ever required.
Together with appropriate building enclosure ventilation practices, these construction techniques will help Maine builders assure homeowners of a healthy home living environment
- “Environmentally Responsible” Utilize sustainable materials and products featuring recycled content (such as fiber cement siding). Use locally produced materials whenever possible (such as framing lumber that is grown/produced in Maine from forests managed for sustainability). Reduce job site waste and extensively recycle.
- “Cost-effective” Help homeowners make informed product selections that best balance performance and their budget.
Contact me today! I look forward to hearing exactly what “Green Building” means to you and discussing how we as Maine builders can assist you to incorporate those attributes into your future home.

