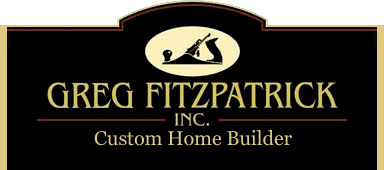Unpredictable energy costs have made concerned Maine home builders seek better performing insulation alternatives to the traditional fiberglass batt insulation which had been prevalent for many years. We feel an option that balances cost and performance well is the “OPTIMA” blown-in blanket system. Manufactured by CertainTeed and installed locally by R.L. Garside Insulation Contractor, “OPTIMA” is a specially manufactured fiberglass designed for closed cavity installation. The crew from Garside arrived at our site Wednesday morning and proceeded to install a specialty fabric enclosing all wall stud and roof rafter bays.
This system fills wall cavities, regardless of shape, completely with no gaps or voids which is almost impossible to achieve with batt insulation. The installed material has a greater density as well. Subsequently, R values are higher with “OPTIMA”( R-23 for 2×6 walls as compared to R-19 for fiberglass batts). One crew from Garside returned the following morning to complete the installation. By noon the job was completed, everything was clean, and they were on their way to another job.
Here is a review of our strategy to achieve excellent energy efficiency while at the same time controlling construction costs:
-
- OVE (optimum value engineered) framing techniques utilized to reduce framing material therefore creating space for additional insulation.
- Insulated sheathing utilized to create a continuous thermal break between the wall framing and unconditioned space.
- Extensive wall sealing techniques employed to minimize air infiltration into the building envelope.
- Superior insulation utilized and installed following Energy Star thermal bypass guidelines to ensure insulation is in full contact with all (6) sides of each wall cavity.
Our next topic to be discussed will review moisture management and indoor air quality. Read more here.

