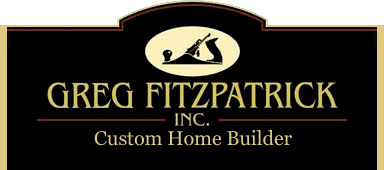In an effort to achieve conformity throughout the state, Maine has adopted the “Maine Uniform Building and Energy Code.” These new energy codes are now in effect in many cities and towns and will be enacted statewide by July 1, 2012. We welcome these new energy codes.
We have always had a strong focus on energy efficiency and have typically exceeded code in an effort to achieve tight, well-insulated houses that are easy to heat. Some of the required changes however will add cost to a building project. As an example, foundation walls will now require continuous R-15 insulation, and concrete floors will require R-10.
There are minimum U-Factor requirements for windows and skylights as well. The following summary details the requirements by building the enclosure element for zone 6. All of Maine is zone 6, except Aroostook County which is zone 7.
Fenestration U-Factor: 0.35
Skylight U-Factor: 0.60
Ceiling R-Value: 49
Wood Frame Wall R-Value: 20 or 13+5
R-13 cavity insulation plus R-5 insulated sheathing
Mass Wall R-Value: 15/19
The second R-Value applies when more than half of the insulation is on the interior of the mass wall.
Floor R-Value: 30
Basement Wall R-Value: 15/19
R-15 continuous insulation on the interior or exterior, or R-19 cavity, insulation on the interior.
Slab R-Value and Depth: 10, 4ft.
Crawl Space Wall R-Value: 10/13
There are a number of strategies to achieve these new requirements. If you have questions about how these changes might affect your future project and which solutions will best balance performance and cost, please contact me as I look forward to speaking with you further.

